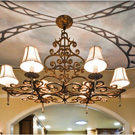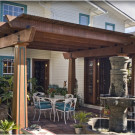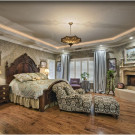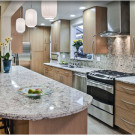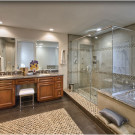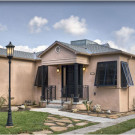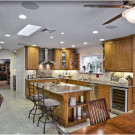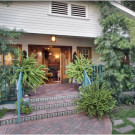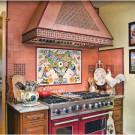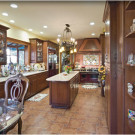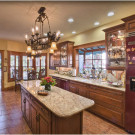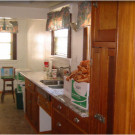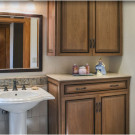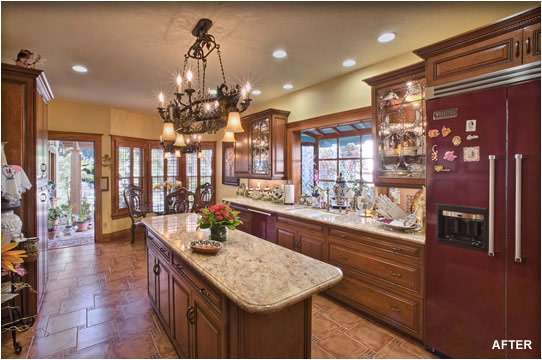
This is an open floor plan from the kitchen to the breakfast room and to the patio. The patio provides indoor-outdoor living for the owners, who enjoy barbecue and meals under the shaded pergola. The natural wide woodwork was a standard throughout the home remodel, which was duplicated for the kitchen remodel. The island is fitted with two seats at each end, a great place to sip wine and enjoy life.
Design for this major remodel and additions with luxury floor plan in Alhambra was created by Roger Perron, design-build general contractor, with contributing architect for working drawings Curt Sturgill.
A larger view of this photo can be seen on display at 3171 Los Feliz Blvd., Suite 306, Los Angeles, CA 90039. Call for an appointment at 323-664-7001.



